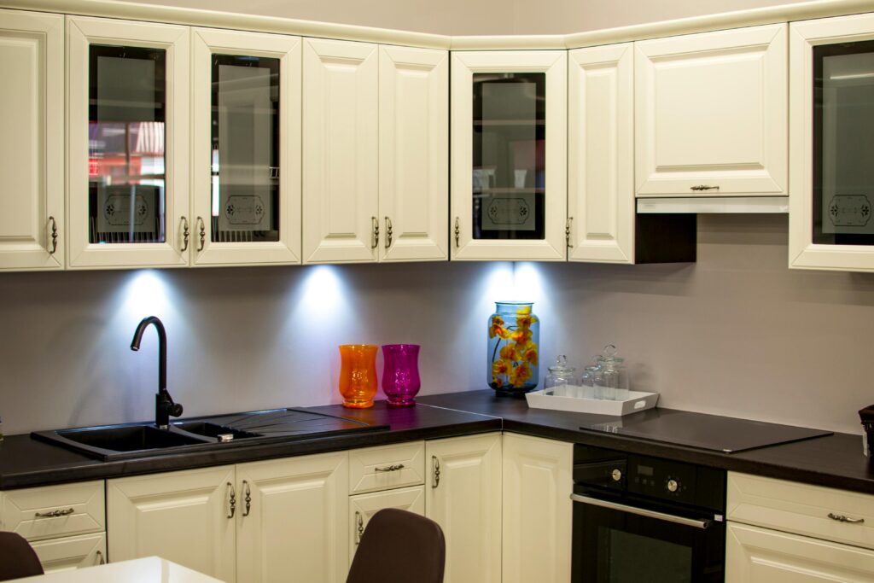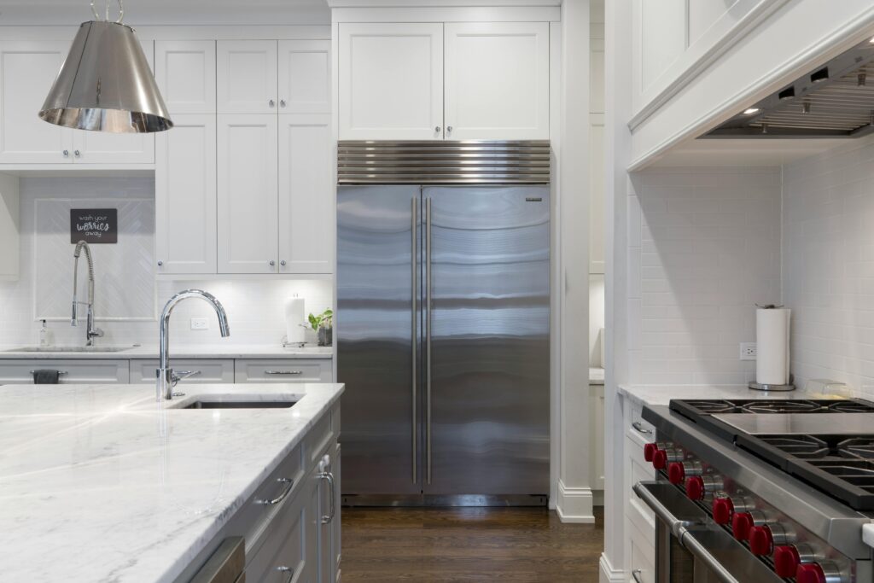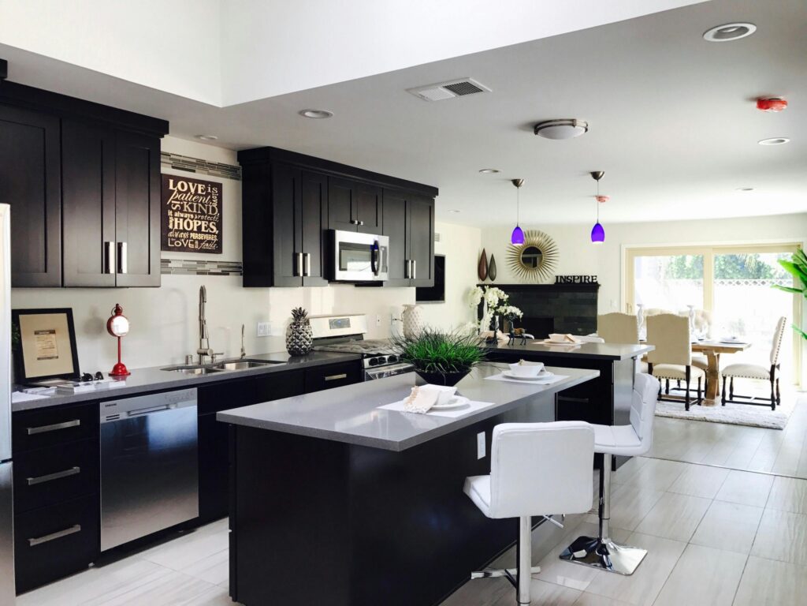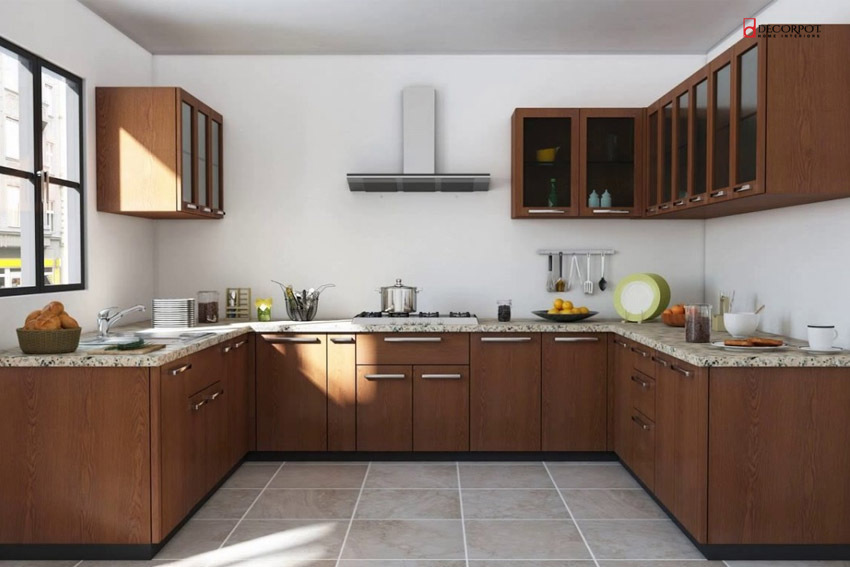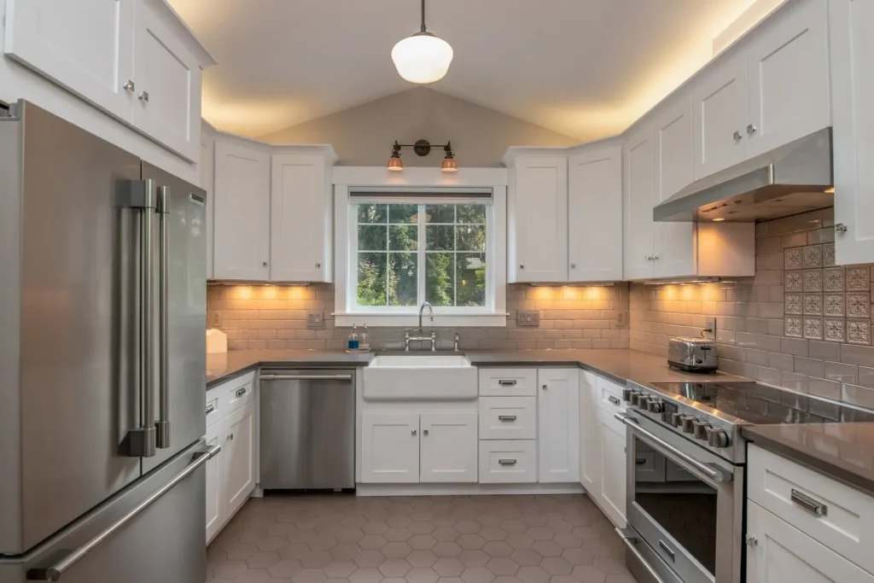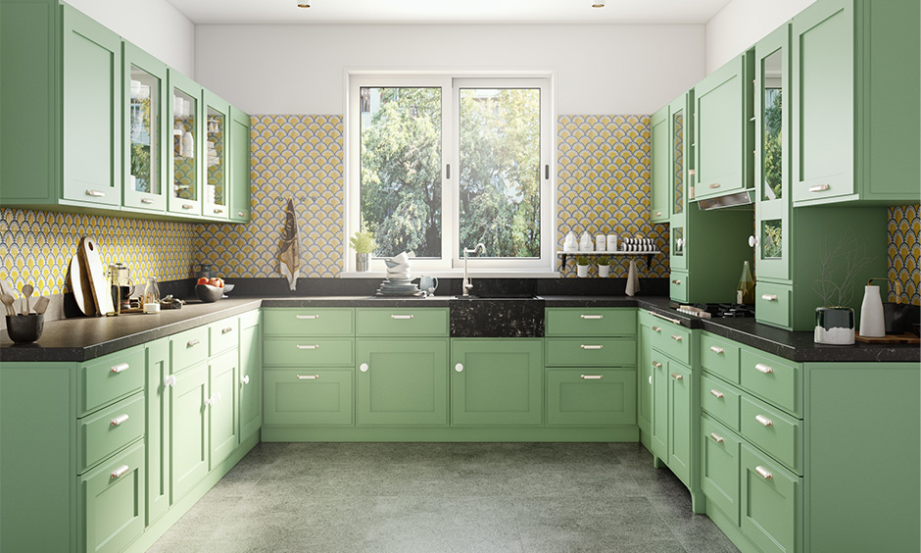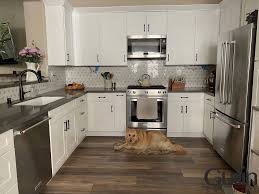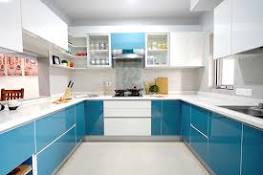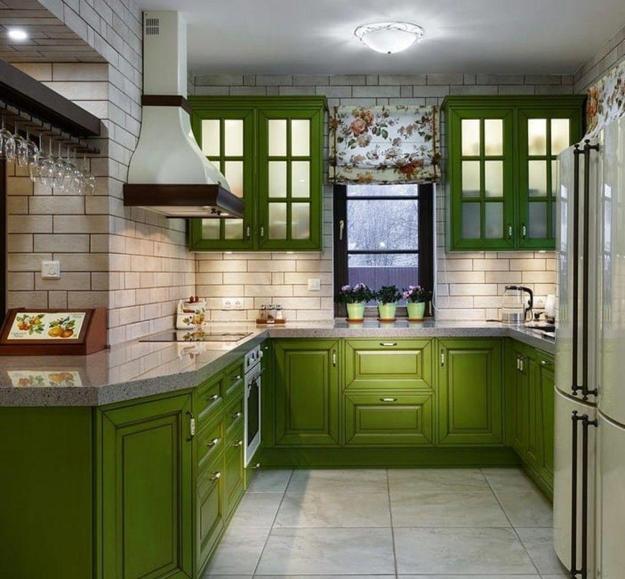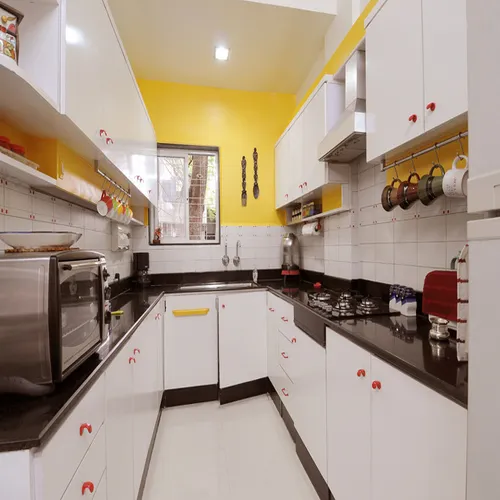A U-shaped kitchen is a layout characterized by cabinets and appliances arranged along three adjacent walls, forming a U shape. This design maximizes storage and workspace, creating an efficient and functional cooking area. U-shaped kitchens offer ample room for meal preparation and cooking, with each wall accommodating different elements such as sinks, stoves, and countertops. This layout promotes a smooth workflow by providing easy access to all areas of the kitchen. Additionally, the U shape allows for the incorporation of various features like islands or peninsulas, further enhancing the versatility and aesthetics of the space.
FEATURES OF U SHAPE KITCHEN
Ample Storage: With cabinets and appliances arranged along three walls, there is plenty of storage space for kitchen essentials, utensils, and cookware.
Efficient Workflow: The U-shaped layout promotes a streamlined workflow, allowing for easy movement between different cooking areas without obstruction.
Maximized Workspace: The design offers generous countertop space along each wall, providing ample room for meal preparation, cooking, and other culinary tasks.
Versatility: U-shaped kitchens are versatile and can accommodate various kitchen features such as islands, peninsulas, or breakfast bars, enhancing functionality and aesthetics.
Optimized Organization: The layout facilitates efficient organization of kitchen items, with designated areas for cooking, cleaning, and storage, leading to a clutter-free environment.
Accessibility: Each area of the kitchen is easily accessible, making it convenient to reach appliances, utensils, and ingredients while cooking.
Social Interaction: U-shaped kitchens promote social interaction by allowing multiple people to work and move around the space comfortably, making it ideal for entertaining guests or family gatherings.
Customization: Homeowners have the flexibility to customize their U-shaped kitchen according to their preferences and needs, incorporating features that suit their lifestyle and culinary habits.
ADVANTAGE OF U SHAPE KITCHEN
Maximized Space Utilization: Utilizes three walls efficiently, providing ample storage and countertop space.
Efficient Workflow: Offers a smooth and streamlined workflow, allowing easy movement between different cooking zones.
Versatility: Accommodates various kitchen features such as islands or peninsulas, enhancing functionality and aesthetics.
Enhanced Organization: Facilitates organized storage and accessibility to kitchen items, leading to a clutter-free environment.
Social Interaction: Allows for multiple people to work and move around comfortably, promoting social interaction during meal preparation.
Customization: Offers flexibility for homeowners to customize the layout according to their preferences and needs.
Increased Property Value: U-shaped kitchens are attractive to potential buyers and can enhance the resale value of a home due to their practicality and functionality.
Optimized Cooking Experience: Provides a well-designed space for efficient meal preparation and cooking, making it enjoyable for homeowners who love to cook and entertain.
WHAT YOU SHOULD KEEP IN MIND WHILE CHOOSING U SHAPE KITCHEN
Space Available: Consider the size and dimensions of the kitchen space to ensure that a U-shaped layout will fit comfortably and allow for adequate movement.
Workflow: Evaluate the flow of the kitchen to determine if a U-shaped layout will provide efficient access to cooking, cleaning, and storage areas.
Functionality: Determine your cooking habits and lifestyle needs to customize the layout with features such as islands, peninsulas, or additional storage solutions.
Storage Requirements: Assess your storage needs for kitchen appliances, utensils, and pantry items to ensure that the U-shaped layout offers sufficient storage space.
Accessibility: Ensure that essential kitchen elements such as the sink, stove, and refrigerator are conveniently placed within the U-shaped configuration for easy access while cooking.
Aesthetic Preferences: Consider your design preferences and choose materials, colors, and finishes that complement the overall style and theme of your home.
Budget: Determine your budget for the kitchen renovation or remodeling project and prioritize features within the U-shaped layout accordingly.
Consultation: Seek advice from kitchen designers or professionals to help optimize the layout and ensure that it meets your practical and aesthetic requirements.


