

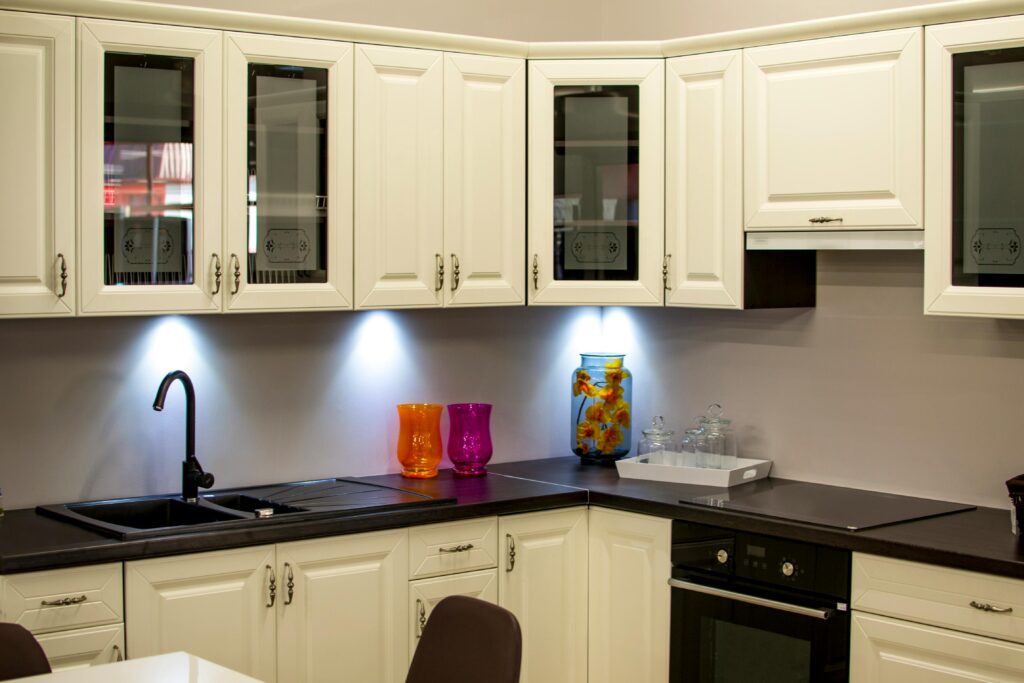
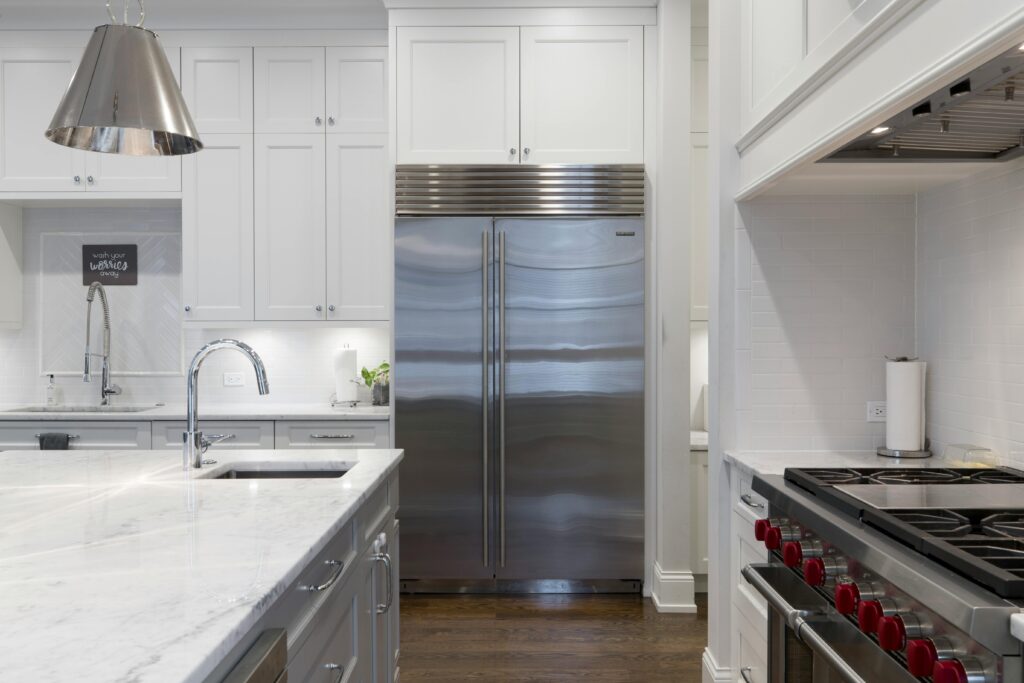
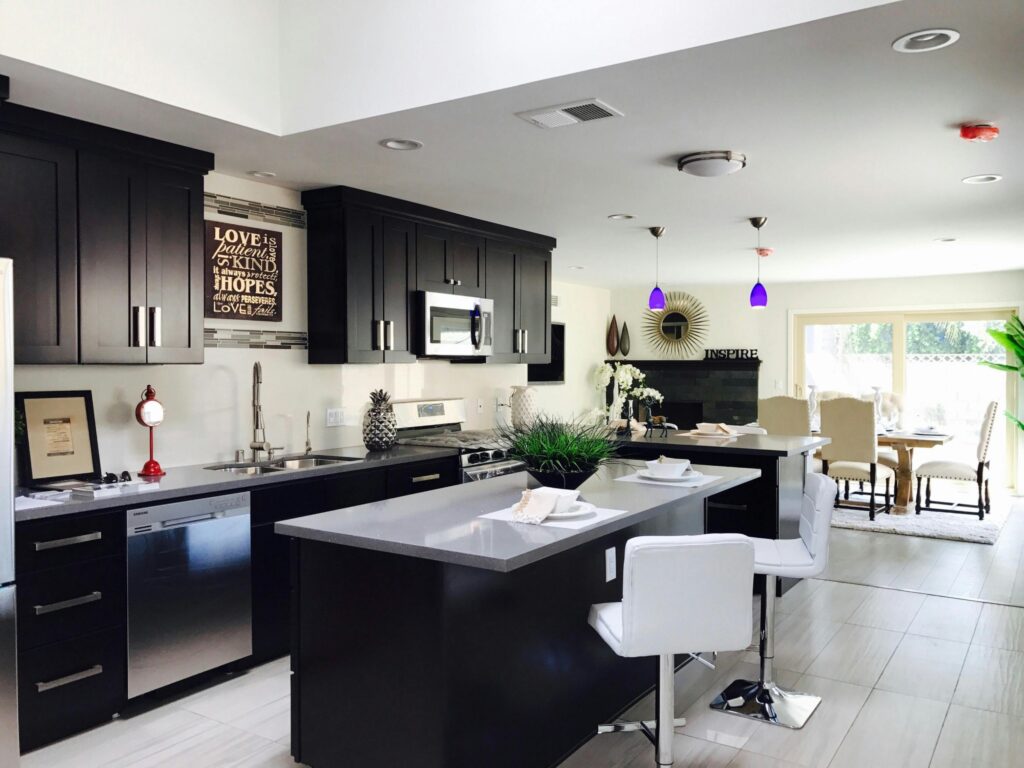
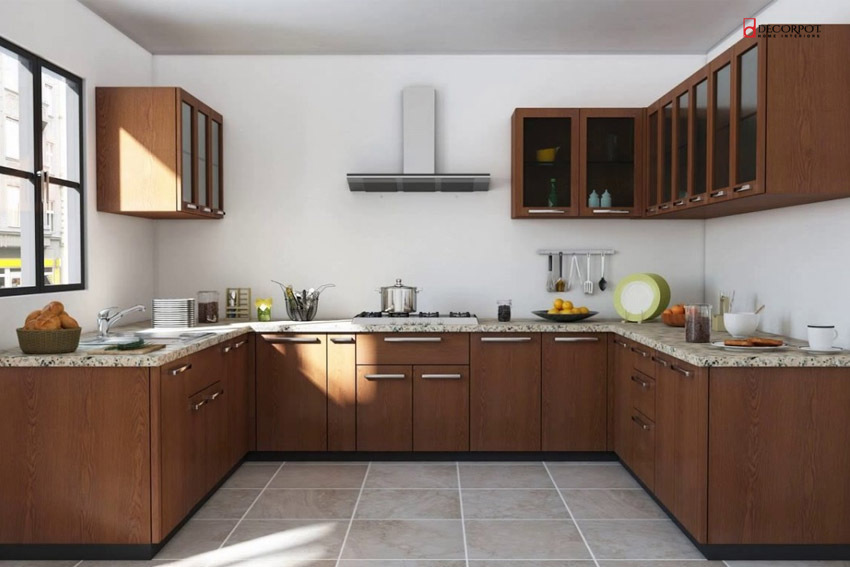

A G-shaped kitchen is a layout similar to the U-shaped kitchen, but it includes an additional peninsula or partial fourth wall, forming a G shape. This design offers extra countertop space and storage options, enhancing the functionality of the kitchen. The peninsula can serve as a breakfast bar or an additional workspace, making it ideal for multitasking and socializing while cooking. G-shaped kitchens are well-suited for larger spaces and provide ample room for movement and storage, making them a practical choice for many households.
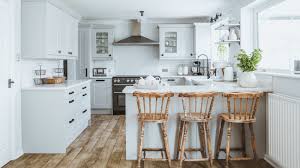
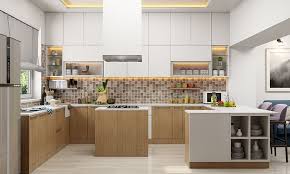
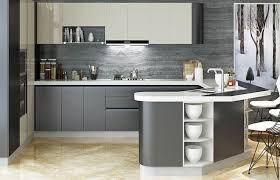
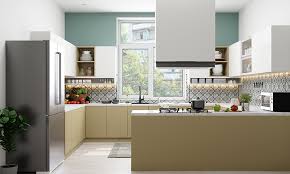
Additional Peninsula: Includes an extra countertop or workspace attached to one end of the kitchen, forming a G shape.
Enhanced Storage: Offers increased storage options with cabinets and shelves along multiple walls and the peninsula.
Versatility: The peninsula can serve as a breakfast bar, dining area, or additional workspace, adding versatility to the kitchen layout.
Efficient Workflow: Provides a linear workflow for cooking and meal preparation, allowing easy access to different areas of the kitchen.
Social Interaction: The layout promotes social interaction by allowing multiple people to work and move around comfortably, especially around the peninsula.
Customization: Offers flexibility for customization to suit the homeowner’s preferences and lifestyle needs.
Maximized Space Utilization: Utilizes available space efficiently, providing ample storage and workspace.
Enhanced Functionality: Offers additional countertop space and versatility with the peninsula, improving the overall functionality of the kitchen.
Optimized Organization: Facilitates organized storage and accessibility to kitchen items, leading to a clutter-free environment.
Social Hub: The peninsula serves as a gathering point for family and guests, enhancing social interaction during meal preparation
Space Requirements: Ensure that the kitchen space can accommodate the additional peninsula without overcrowding.
Workflow: Evaluate the flow of the kitchen to ensure that the G-shaped layout provides efficient access to cooking, cleaning, and storage areas.
Functionality: Consider your cooking habits and lifestyle needs to customize the layout with features that enhance functionality and convenience.
Aesthetic Preferences: Choose materials, colors, and finishes that complement the overall style and theme of your home.
Budget: Determine your budget for the kitchen renovation or remodeling project and prioritize features within the G-shaped layout accordingly.
Consultation: Seek advice from kitchen designers or professionals to help optimize the layout and ensure that it meets your practical and aesthetic requirements