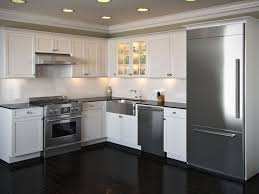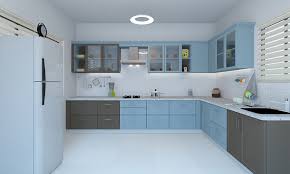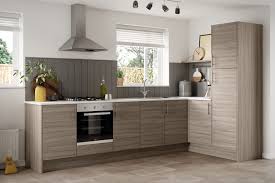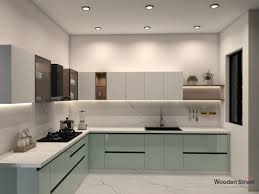- +91 73558 86375
- Primemk091@gmail.com
- First Floor, Adjoining Petrol Pump , Defence colony ,Ambala cantt
- +91 73558 86375
- Primemk091@gmail.com
- First Floor, Adjoining Petrol Pump , Defence colony ,Ambala cantt
Stylish L-Shaped Kitchen
Experience Efficiency and Style with L-Shaped Modular Kitchens
Modern, Functional & Customized L-Shaped Kitchens in Ambala
Upgrade your cooking space with Prime Moduler’s L-shaped modular kitchen designs, crafted for both style and efficiency. This smart layout utilizes two adjoining walls, offering ample counter space and easy movement while keeping your kitchen open and spacious. Perfect for both compact and large homes, our expert designers create a balance of elegance and functionality.
At Prime Moduler, we specialize in designing custom L-shaped modular kitchens in Ambala and nearby areas, tailored to match your lifestyle, budget, and interiors. From thoughtful layout planning and premium finishes to durable materials and smooth installation, we bring your dream L-shaped kitchen to life with perfection and convenience.
An L-shaped kitchen is a layout where cabinets and appliances are arranged along two adjacent walls, forming an L shape. This design maximizes corner space and provides efficient workflow for cooking and meal preparation. L-shaped kitchens offer flexibility in design, allowing for the incorporation of islands or dining areas for added functionality and style. With its practicality and versatility, an L-shaped kitchen is a popular choice for many homeowners.




Features of L-Shape Kitchen:
Corner Utilization: Maximizes corner space efficiently, providing additional storage options and countertop space.
Efficient Workflow: Offers a smooth workflow for cooking and meal preparation, with easy access to different areas of the kitchen.
Versatility: Allows for customization with the addition of islands, peninsulas, or dining areas, enhancing functionality and aesthetics.
Space Optimization: Utilizes available space effectively, making it suitable for both small and large kitchen areas.
Social Interaction: The open design encourages social interaction by allowing multiple people to work and move around comfortably.
Practicality: Provides practical storage solutions and workspace, catering to various cooking and lifestyle needs.
Advantages of L-Shape Kitchen:
Optimized Space: Maximizes available space efficiently, providing ample room for storage and meal preparation.
Efficient Workflow: Offers a well-defined workflow, allowing for seamless movement between cooking, cleaning, and storage areas.
Versatility: Allows for customization according to individual preferences and needs, accommodating different kitchen layouts and features.
Adaptability: Suitable for various kitchen sizes and shapes, making it a versatile choice for different home designs.
Social Hub: Creates a comfortable and inviting space for socializing and entertaining while cooking or preparing meals
Considerations When Choosing an L-Shape Kitchen:
Space Availability: Assess the available kitchen space to determine if an L-shaped layout will fit comfortably and allow for adequate movement.
Workflow: Consider the flow of the kitchen and ensure that the L-shaped layout provides efficient access to cooking, cleaning, and storage areas.
Functionality: Evaluate your cooking habits and lifestyle needs to customize the layout with features that enhance functionality and convenience.
Aesthetic Preferences: Choose materials, colors, and finishes that complement the overall style and theme of your home.
Budget: Determine your budget for the kitchen renovation or remodeling project and prioritize features within the L-shaped layout accordingly.
Consultation: Seek advice from kitchen designers or professionals to help optimize the layout and ensure that it meets your practical and aesthetic requirements.
