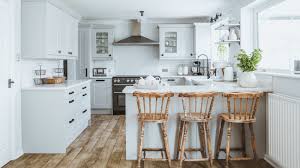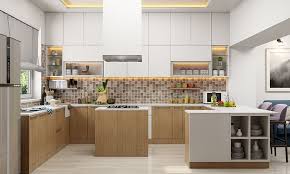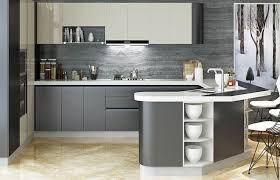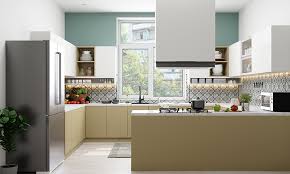- +91 73558 86375
- Primemk091@gmail.com
- First Floor, Adjoining Petrol Pump , Defence colony ,Ambala cantt
- +91 73558 86375
- Primemk091@gmail.com
- First Floor, Adjoining Petrol Pump , Defence colony ,Ambala cantt
Space-Smart Parallel Kitchen
Transform Your Home with Stylish Parallel Modular Kitchens
Innovative, Elegant & Tailored Parallel Kitchens in Ambala
Upgrade your cooking space with Prime Moduler’s parallel modular kitchen designs, crafted for efficiency and style. Featuring two countertops facing each other, this layout maximizes workspace and storage while ensuring a smooth workflow — ideal for modern homes and compact spaces.
At Prime Moduler, we specialize in designing custom parallel modular kitchens in Ambala and nearby areas, tailored to your lifestyle, budget, and home interiors. From smart layout planning and premium-quality materials to hassle-free installation, we bring your dream parallel kitchen to life — practical, elegant, and designed for everyday convenience.
A Parallel kitchen is a kitchen layout where two countertops run parallel to each other, typically with a walkway in between. This layout maximizes efficiency by providing ample workspace on both sides, allowing multiple people to work simultaneously without getting in each other’s way. It’s a popular design choice for both small and large kitchens, offering plenty of storage and easy access to appliances and cooking utensilsP




Features of PARALLEL KITCHEN
-
Efficient Layout: Parallel kitchens maximize efficiency by providing two countertops running parallel to each other. This layout allows for easy movement between workstations and provides ample space for multiple people to work simultaneously.
-
Plenty of Workspace: With two countertops, there’s plenty of workspace for meal preparation, cooking, and other kitchen tasks. This layout is ideal for busy cooks or families who need room to work together.
-
Ample Storage: Parallel kitchens often feature plenty of storage options, including upper and lower cabinets, drawers, and shelves. This allows for easy organization of kitchen essentials and keeps countertops clutter-free.
-
Clear Traffic Flow: The parallel layout creates a clear traffic flow through the kitchen, making it easy to move around even when multiple people are working in the space.
-
Accessibility: With everything within easy reach on either side of the kitchen, parallel layouts are highly accessible. This makes them suitable for users of all ages and abilities.
-
Versatility: Parallel kitchens can be adapted to suit different kitchen sizes and shapes. Whether you have a small galley kitchen or a large open-plan space, this layout can be tailored to fit your needs.
-
Aesthetic Appeal: Parallel kitchens often have a sleek and modern look, with clean lines and a well-organized appearance. They can be customized with a variety of materials, finishes, and accessories to suit your personal style.
Advantages of PARALLEL KITCHEN
-
Efficient Layout: Parallel kitchens are designed with two parallel countertops facing each other, creating a highly efficient layout where everything is within reach. This layout minimizes the need to walk across the kitchen, making it convenient for cooking tasks.
-
Optimal Workflow: The parallel layout allows for a clear workflow, especially in compact spaces. You can move seamlessly between different cooking zones like preparation, cooking, and cleaning without any hindrance.
-
Maximized Storage: With cabinets and appliances arranged along both walls, parallel kitchens maximize storage space. This design is particularly beneficial for small kitchens where space optimization is crucial.
-
Enhanced Safety: Since all the work areas are concentrated along the two counters, it’s easier to maintain a clear and safe passage in the kitchen. This reduces the risk of accidents caused by clutter or obstacles.
-
Ideal for One Cook: Parallel kitchens are well-suited for single cooks or smaller households. The linear layout allows one person to efficiently manage all cooking tasks without feeling cramped or crowded.
-
Versatile Design Options: Despite its linear layout, parallel kitchens offer versatile design options. You can customize the layout with various cabinet styles, countertop materials, and lighting fixtures to suit your aesthetic preferences and functional needs.
-
Facilitates Communication: In open-plan layouts, parallel kitchens promote better communication between the kitchen and adjacent living or dining areas. The linear arrangement allows the cook to interact with guests or family members while preparing meals.
-
Cost-Effective: Compared to other kitchen layouts like L-shaped or U-shaped kitchens, parallel kitchens often require less structural modification, making them a cost-effective choice for renovations or new constructions.
Considerations When Choosing a PARALLEL KITCHEN
-
Space Available: Measure the available space accurately to determine if a parallel kitchen layout is feasible. Ensure there is enough room for both countertops and adequate clearance between them for comfortable movement.
-
Traffic Flow: Consider the traffic flow within the kitchen and adjacent areas. Ensure there is enough space for people to move around freely without disrupting cooking activities.
-
Work Triangle: Although not as prominent as in other kitchen layouts, such as L-shaped or U-shaped kitchens, consider the positioning of the stove, sink, and refrigerator—the key components of the kitchen work triangle. Aim to create an efficient workflow between these areas.
-
Storage Needs: Assess your storage requirements and plan cabinet placement accordingly. Maximize storage space by utilizing overhead cabinets, under-counter cabinets, and pull-out drawers efficiently.
-
Appliance Placement: Determine the placement of appliances such as the stove, oven, refrigerator, and dishwasher. Ensure they are strategically positioned for easy access and efficient workflow.
-
Countertop Material: Choose countertop materials that suit your cooking habits and aesthetic preferences. Consider factors such as durability, maintenance requirements, and visual appeal when selecting materials like granite, quartz, laminate, or solid surface.
