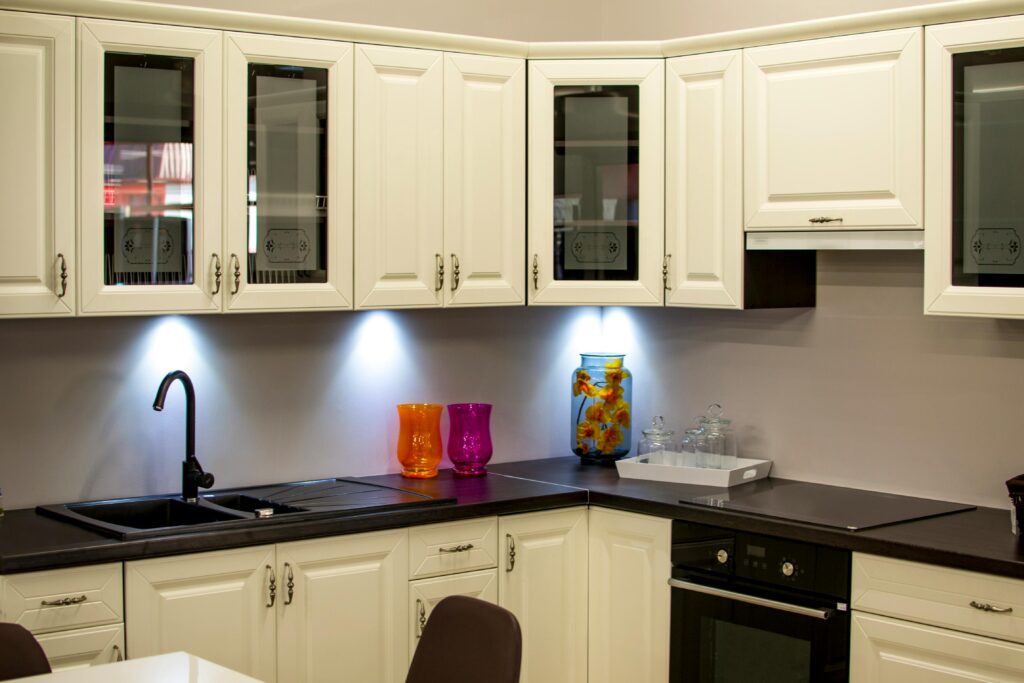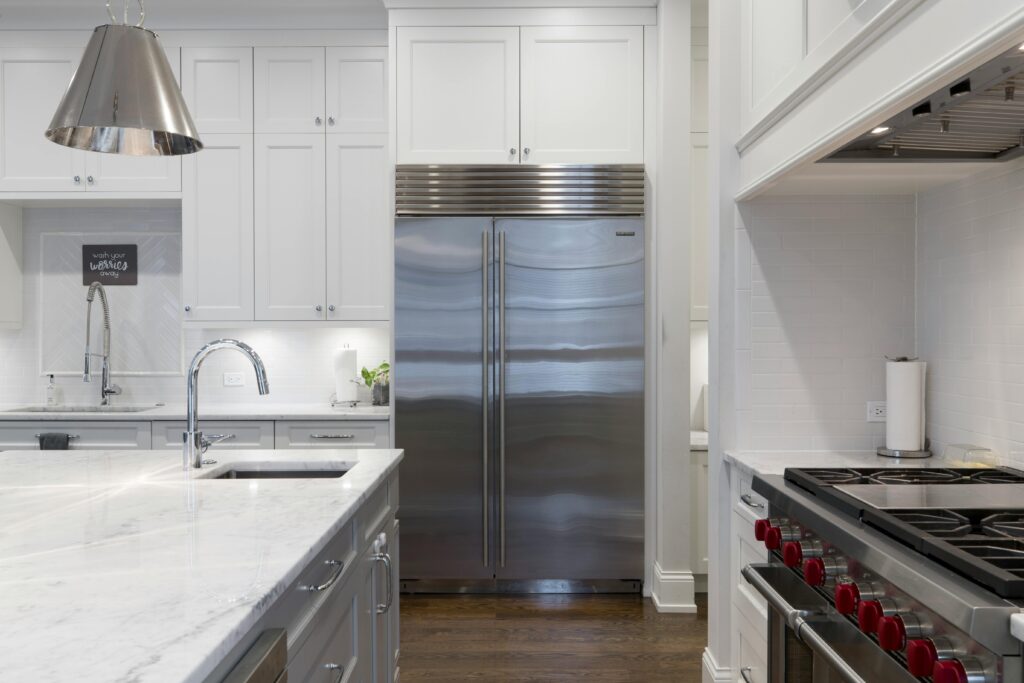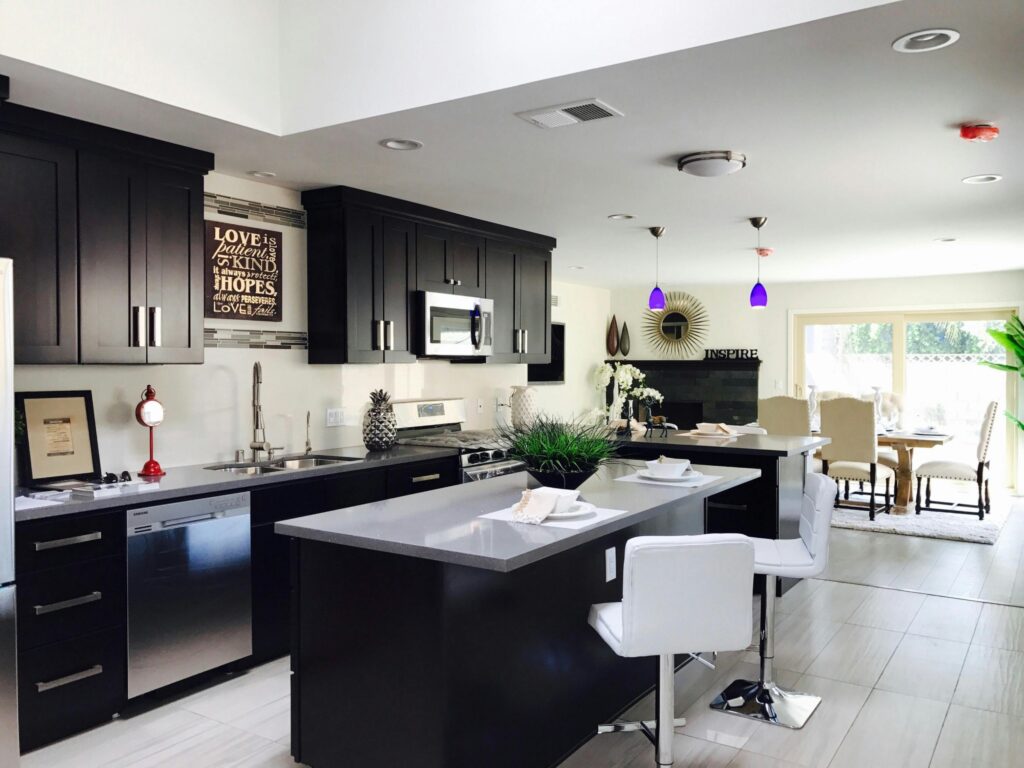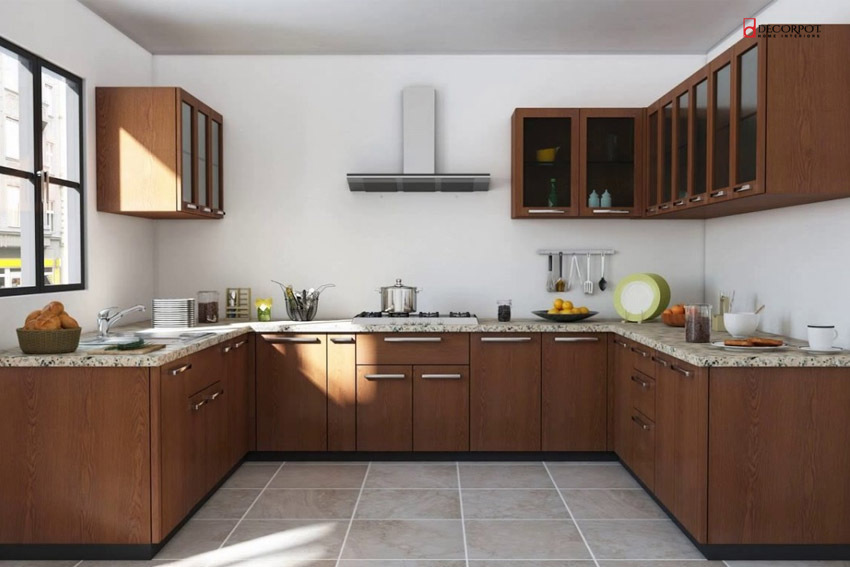






A well-planned and tailor-made Modular Kitchen adds an aesthetic look to a kitchen. Skilled craftsmen design our Modular kitchens to meet all your needs and adapt to the space in your home. The eight most common modular kitchen area designs are the L-shaped, In-Line, U-shaped, G-shaped, Parallel, Italian, Island, and German – each of these has its advantages and uses the work triangular in different ways, Today the most popular kitchen is the Luxury modular kitchen in Delhi and other cities
A U-shaped kitchen is a layout characterized by cabinets and appliances arranged along three adjacent walls, forming a U shape. This design offers ample storage and countertop space, making it efficient for cooking and meal preparation.
An L-shaped kitchen is a layout where cabinets and appliances are arranged along two adjacent walls, forming an L shape. This design maximizes corner space and provides efficient workflow for cooking and meal preparation
A G-shaped kitchen is a layout similar to the U-shaped kitchen but with an additional peninsula or partial fourth wall, forming a G shape. This design provides extra countertop space and storage, enhancing the functionality of the kitchen
An island kitchen is a layout where a freestanding countertop or workspace, known as an island, is positioned at the center of the kitchen space. This design provides additional countertop area, storage, and often serves as a focal point for the room.
A parallel kitchen, also known as a galley kitchen, is a layout where two parallel countertops and workspaces are positioned along opposite walls, creating a corridor-like space. This design maximizes efficiency by providing a linear workflow for cooking and meal preparation.
A G-shaped kitchen is a layout similar to the U-shaped kitchen but with an additional peninsula or partial fourth wall, forming a G shape. This design provides extra countertop space and storage, enhancing the functionality of the kitchen
An island kitchen is a layout where a freestanding countertop or workspace, known as an island, is positioned at the center of the kitchen space. This design provides additional countertop area, storage, and often serves as a focal point for the room.
A parallel kitchen, also known as a galley kitchen, is a layout where two parallel countertops and workspaces are positioned along opposite walls, creating a corridor-like space. This design maximizes efficiency by providing a linear workflow for cooking and meal preparation.